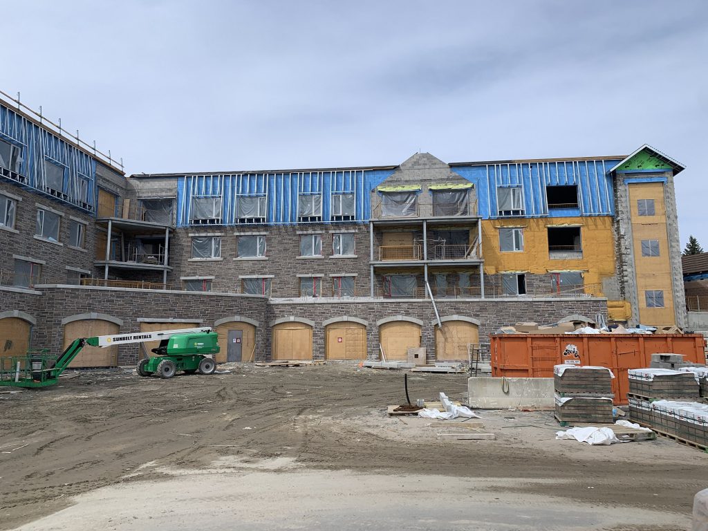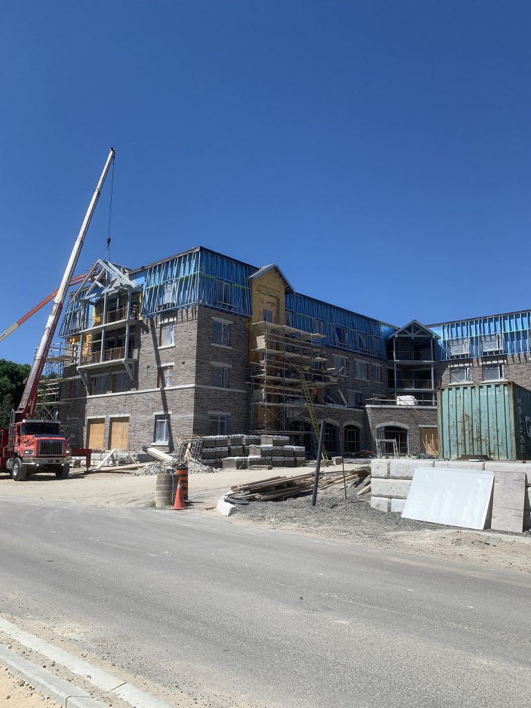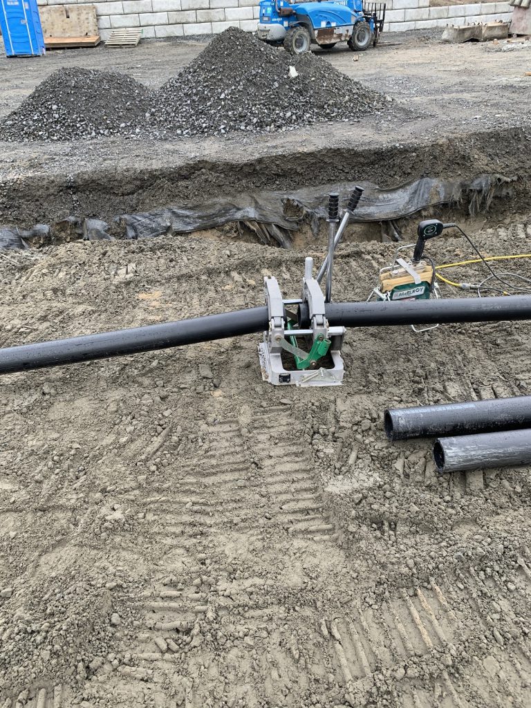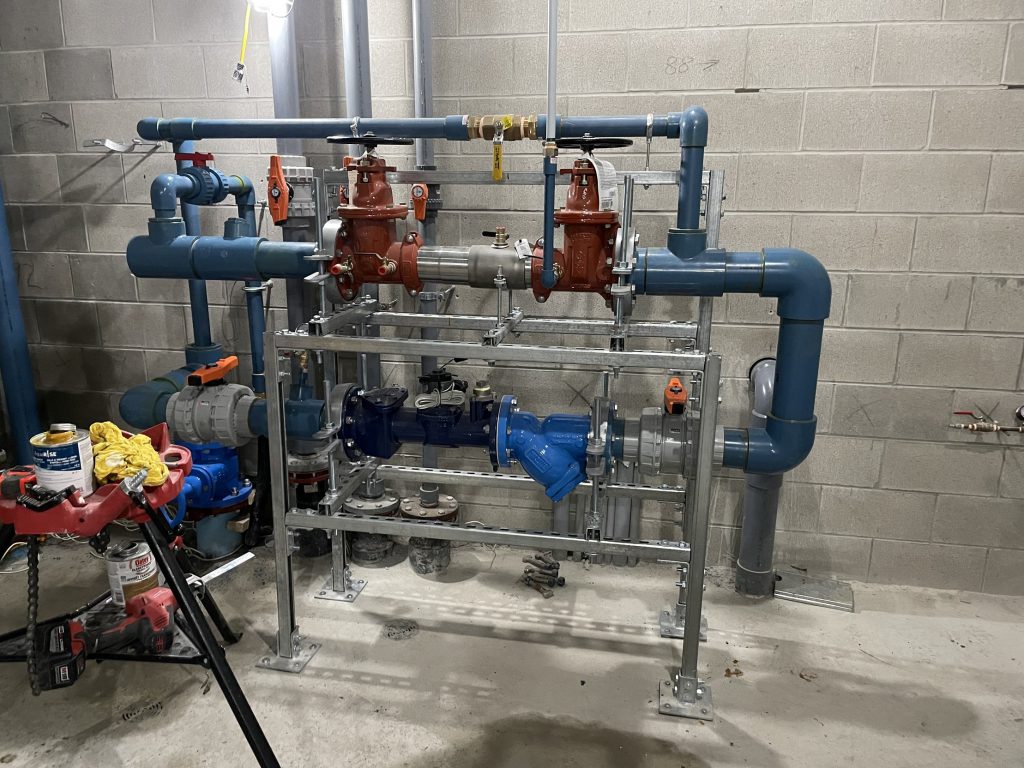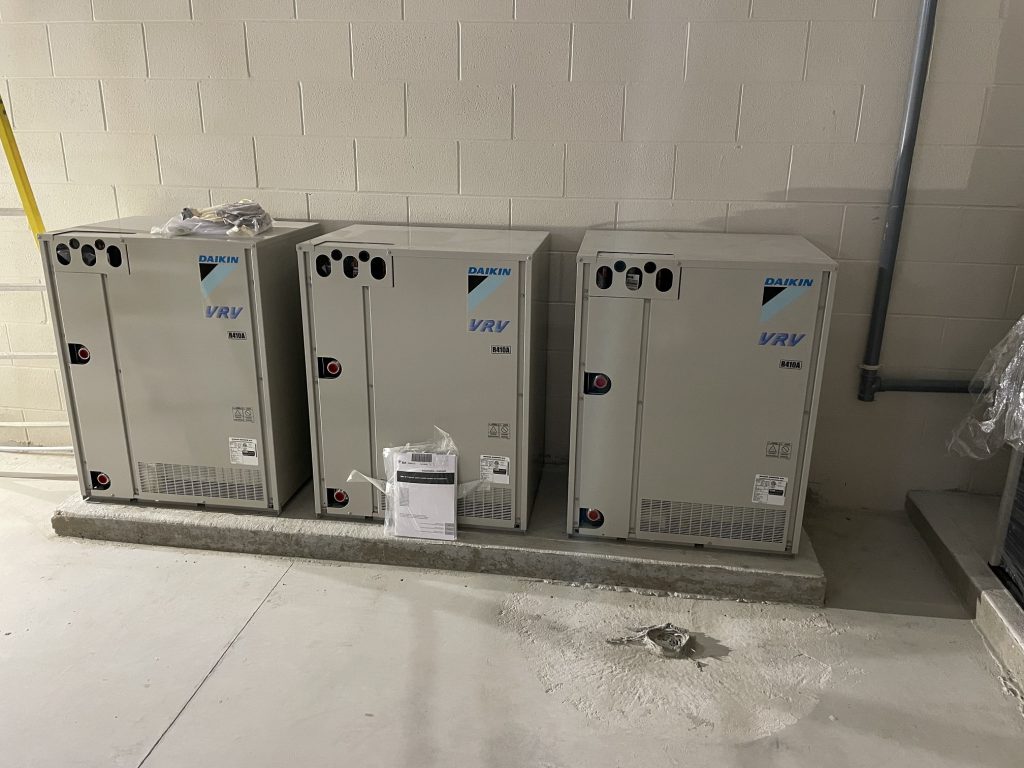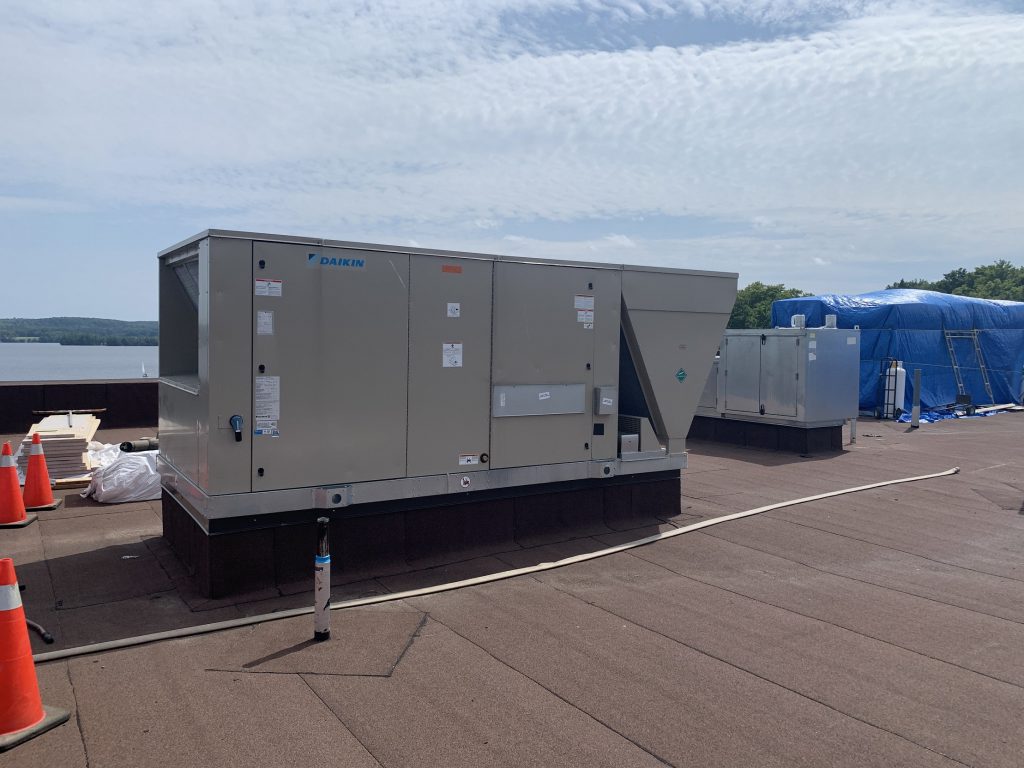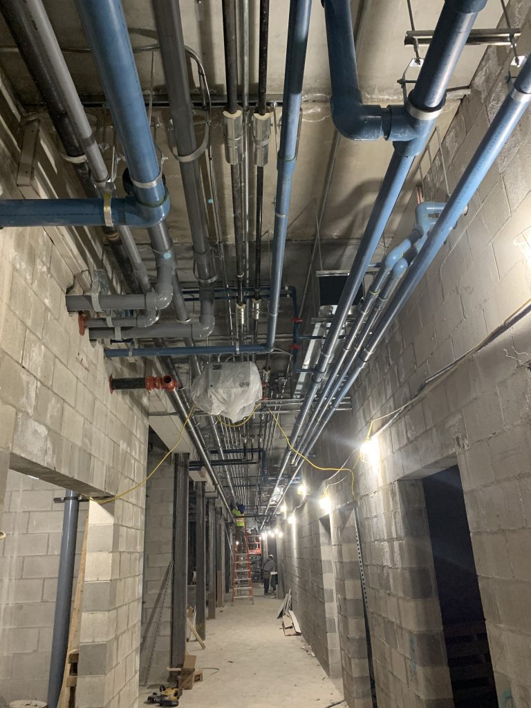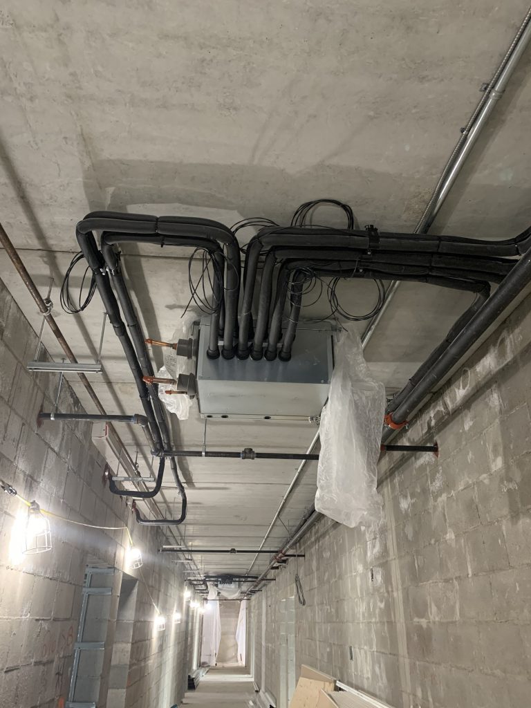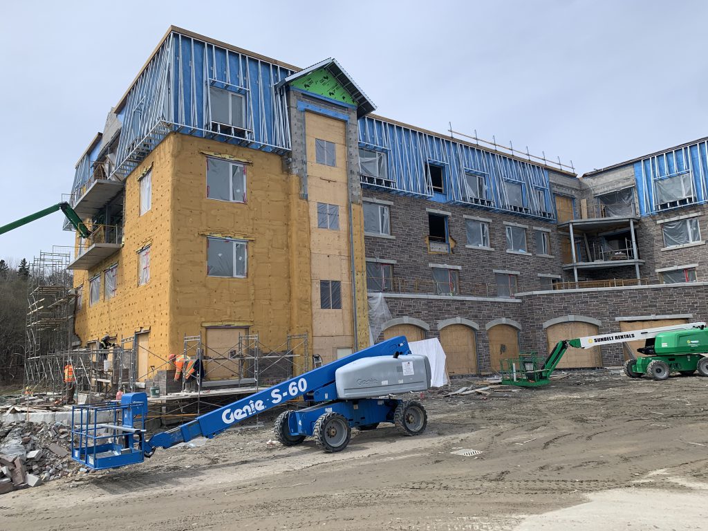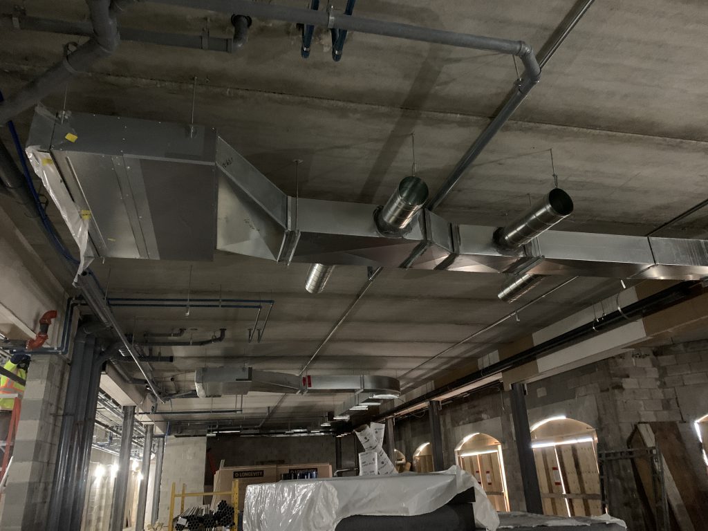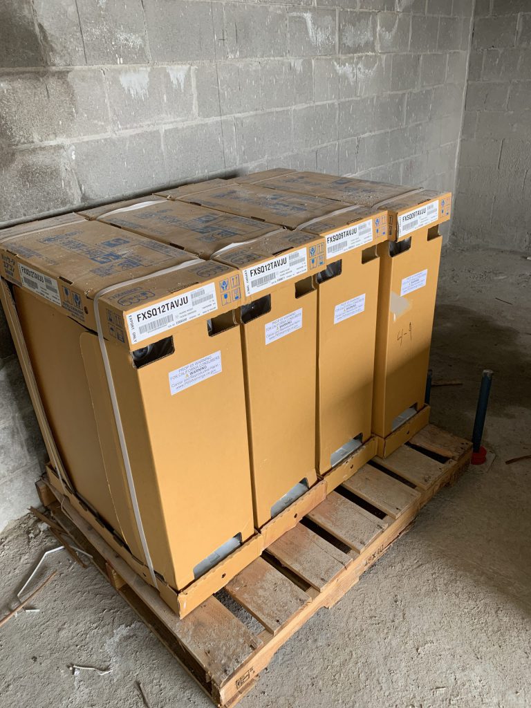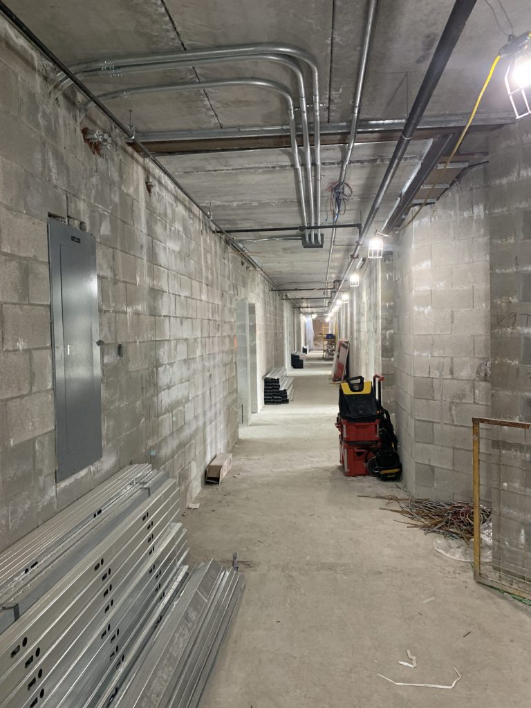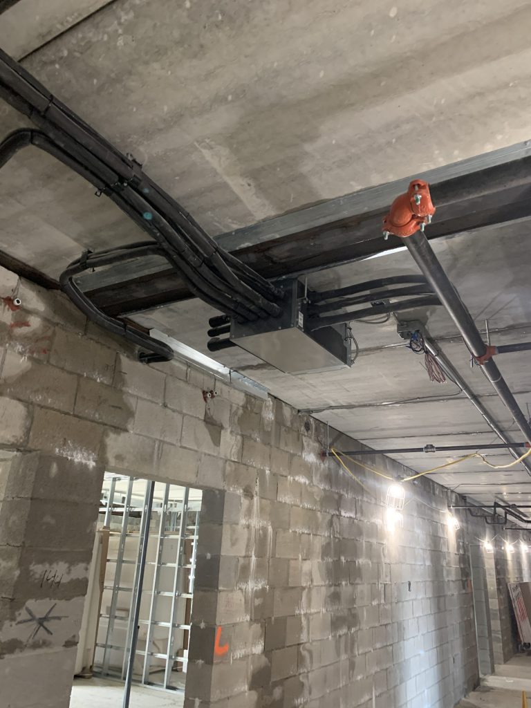Portfolio
Muskoka Landing Retirement Lodge
A four-storey, 88,930 ft² (8,262 m²) retirement lodge addition to an existing Long-Term Care (LTC) building, and fourteen (14), 1,500 ft² (140m²) – 2,230 ft² (207 m²) retirement houses. Administration spaces, commercial-grade kitchen, and amenities on ground floor, and 99 retirement suites on upper floors.
On floors three and four a large portion of the floors are constructed over the existing LTC presenting several design challenges to adequately maintain the existing systems and build the new infrastructure for the new building. Utilizing the power of Building Information Modelling (BIM) and LiDAR scanning JAA was able to model the proposed design over the existing infrastructure to ensure the existing systems were maintained/reinstated.
The central mechanical system for the building addition is an Aquifer Thermal Engergy System (ATES) geothermal coupled with a Variable Refrigerant Volume (VRV) system consisting of an aquifer geothermal system, water-cooled VRV condensers with variable speed pumping, and VRV fan coils. The condensers are installed in small mechanical rooms on each floor and then piped to the fan coils in each suite.
The water-cooled VRV system can share energy between condensers through the hydronic loop, and between fan coils through the heat recovery in the refrigerant loop allowing for maximum energy efficiency.
The mechanical systems for the houses include either high-efficiency furnaces and air-cooled condensers or VRV heat pump systems.
