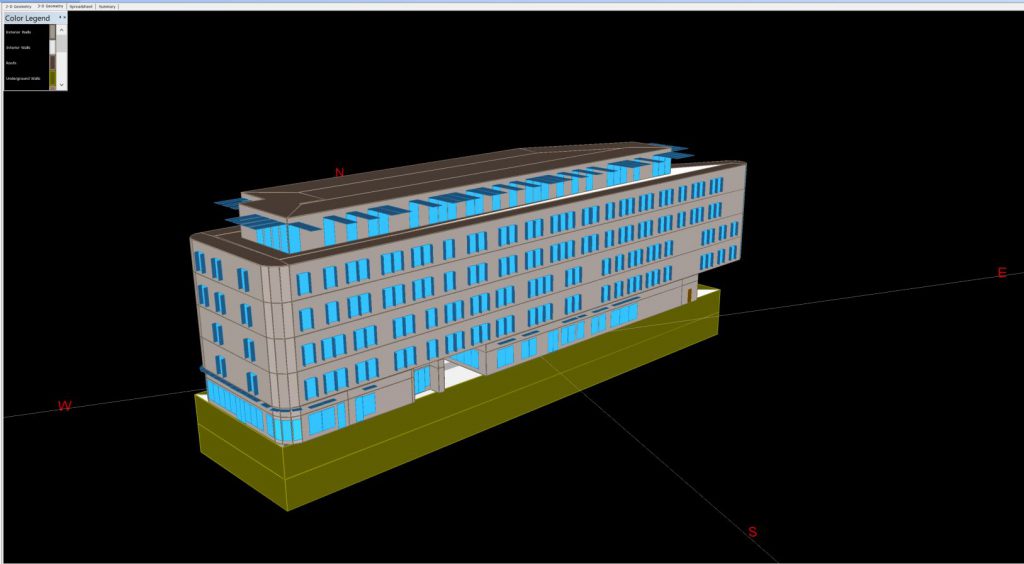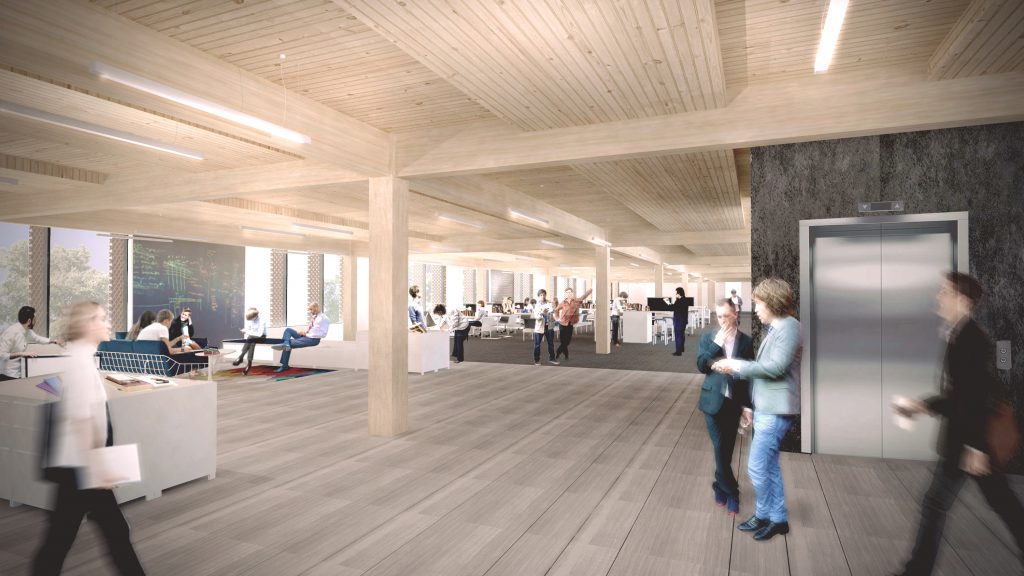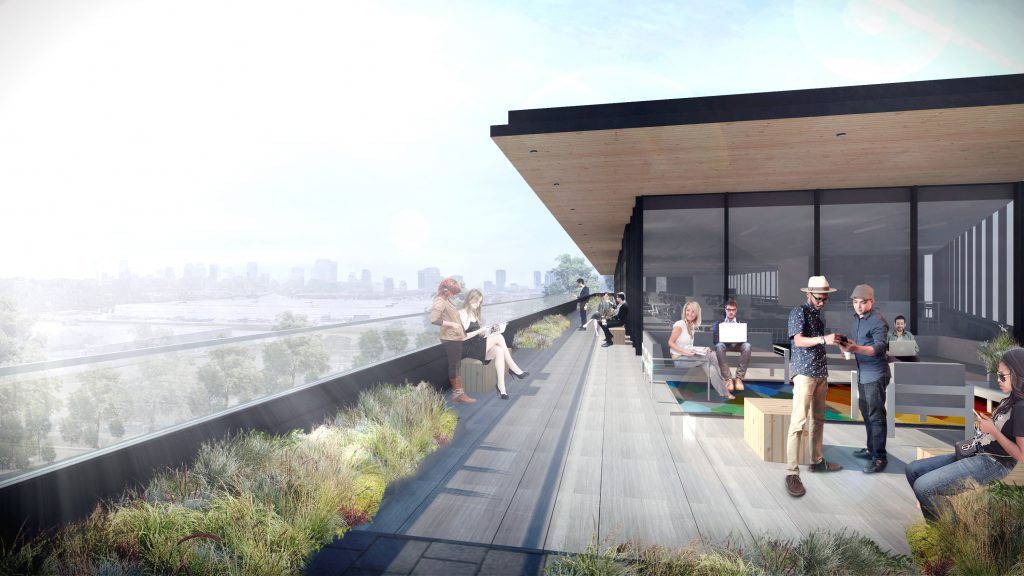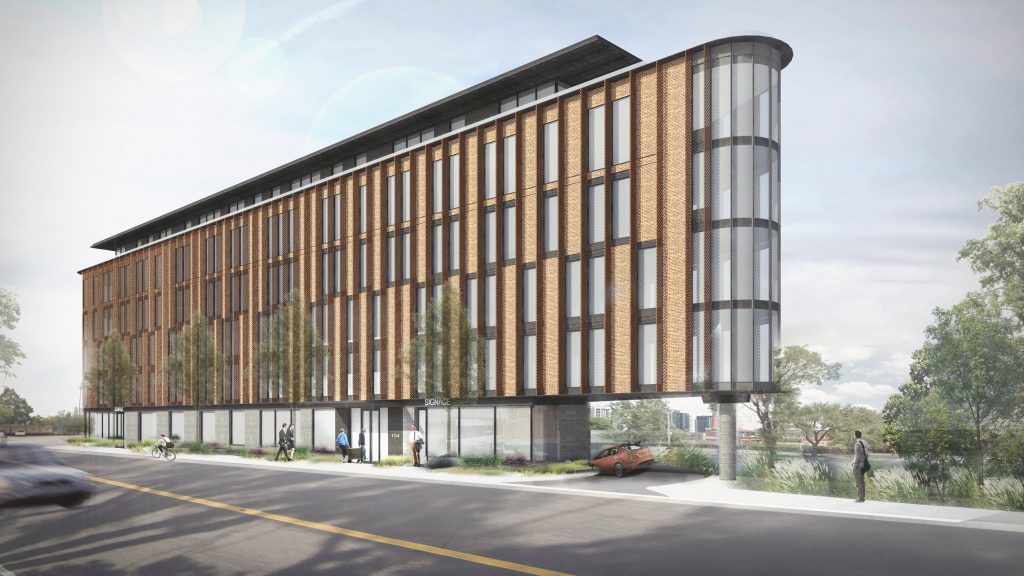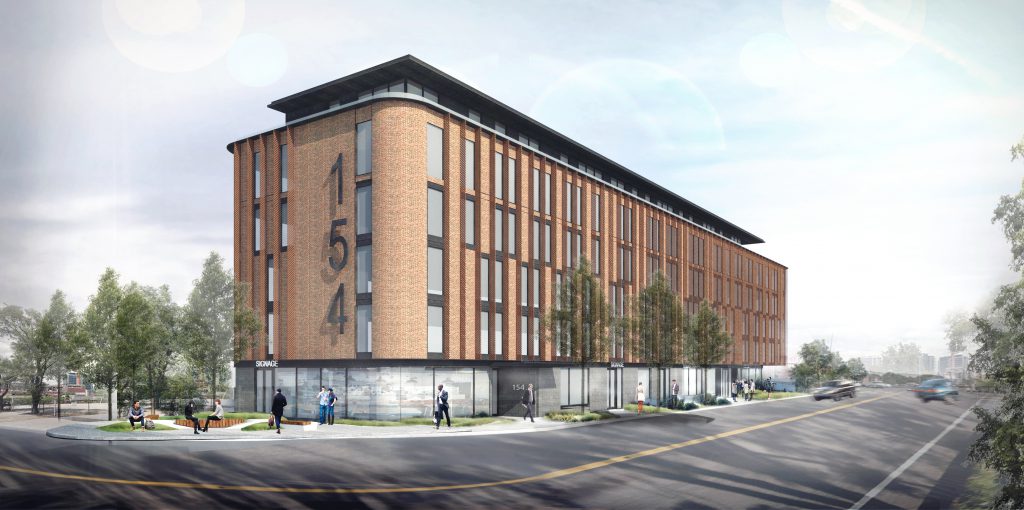Portfolio
154 Wicksteed Ave.
The Toronto area project will be a six-story mass timber office building with two levels of parking, 101,980 ft² (9,474 m²). The mechanical systems will feature underfloor pressurized plenum distribution (UFAD) and hydronic perimeter heating. Heating and cooling will be provided by a high-efficiency condensing boiler plant and a high-efficiency air-cooled chiller. Both systems will have variable speed pumping. Ventilation will be provided by hydronic heat-cool rooftop Dedicated Outdoor Air Systems (DOAS) with heat recovery for optimal efficiency.
Floors two through six will have Air Handling Compartment Units (AHCU) with chilled water coils. The AHCU will be installed in mechanical rooms that supply air into the pressurized plenum eliminating any overhead duct distribution. Floor mounted diffusers throughout the space will distribute the air directly into the occupied space improving occupant comfort. Convectors in the floor plenum at the perimeter will provide heating in winter. The ground floor with have 4-pipe fan coils providing heating and cooling to the spaces.
Detailed energy modelling is underway to comply with the Toronto Green Standard (TGS) energy requirements for new buildings.
